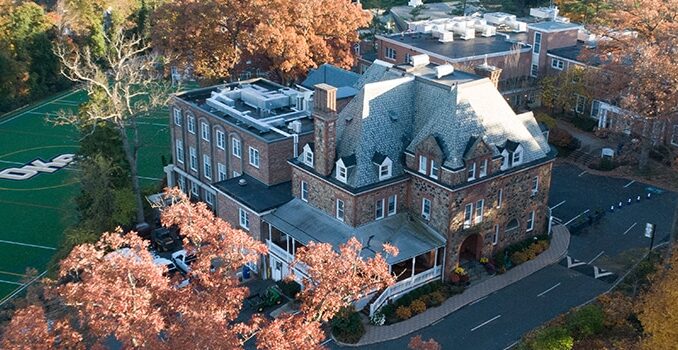
While walking up the path from Larned each morning to your first period class, chances are you’ve noticed the tucked-away orange home on the corner of Prospect Street. After recently getting the chance to have a sit down meeting with Mrs. Landis to discuss student inquiries about the building, we learned a lot about this mysterious OKS asset and its role in the Campus Master Plan.
The house on Larned, or more officially known by Mrs. Landis and the Board as “72 Prospect,” was originally built in 1906 and served as home to the Nuns working at OKS until 1952, when they decided to sell it to a family in town. Just like the Connelly and Tisdall we know well today, this house was known by the name of “Gracemere,” named after the cottage Cornelia Connelly lived in when she worked at a school in New Orleans. Since 1952, the house has been owned by private families but was most recently bought back by Oak Knoll in 2020.
While it may seem like a pointless use of our tuition money to buy another large house, Mrs. Landis explained how the chance to reclaim a property so close to OKS’s land-limited campus that was also part of the school’s history was an opportunity that may not have been available to the school for another few decades. After careful consideration and countless meetings, the board of trustees and our head of school decided that the rare event in which the house’s owners were looking to sell was something we should take advantage of while we can.
You may be wondering, what is the actual plan for the house? Why aren’t we using it now? Well, Mrs. Landis was able to tell us a lot. Currently, the area is zoned residential in the City of Summit, which means that although Oak Knoll owns it, it is not a part of the official campus yet and is being rented out to a family who lives there now until this is approved. While it won’t affect the campus layout tomorrow, ownership of the property today plays a vital role in the Campus Master Plan for changes in the works for the next few years.
What does this purchase mean for student life? Will there be any significant changes? Due to the fact that the house is such a far trek from the other buildings on campus, student classroom use was never the goal of the purchase as it would be impractical. Rather, the idea is to relocate offices for the admissions staff and other administrators from Grace Hall into this new house. This would open up rooms in the buildings we already have for student use in the main part of campus for either new classrooms or much-needed student space. Additionally, because the neighbors want the property to continue to look residential and not like a busy school building with classes in session each day, utilizing it for quiet adult offices would keep the neighbors happy and also solve the current space issues students and faculty are facing.
Looking at the plan from a more long term perspective, Mrs. Landis was able to provide us with a timeline of events. As we have just entered the third year of Campus Master Planning, there has been a lot of work going on behind the scenes. Two years ago, Oak Knoll brought in an architecture to help compile a series of drawings, town ordinances and more. There have been several discussions with our neighbors regarding our properties as well as creating a shared vision with the faculty here. The next stage of this plan is to bring in a Site Civil engineer who will look over the property and surrounding with the help of the campus architects to determine what our best plan of action looks like. This upcoming spring, Mrs. Landis hopes to submit an application to the City of Summit entailing all of our plans and visions for the future!